

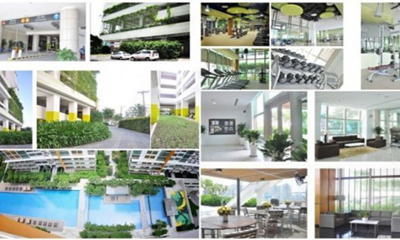
1. Black top roads with footpaths topped with cement self locking tiles.
2. Aesthetically designed central avenue road.
3. Strictly Follow statutory norms of HMDA for common areas.
4. Compound wall of height 1.6 Meters.
5. This will have a single Entry and Exit manned 24 hours by security.
6. A 24 hr running CCTV camera at the Security post with backup / memory upto 1 week.
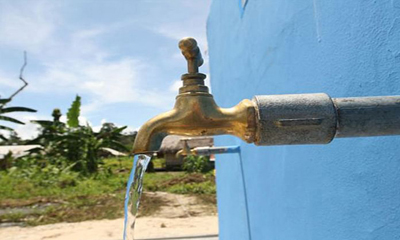
1. Sufficient Borewells to pump around 400 KLD and average supply to each plot of around 3000 Lts / day and to cater to the gardening purpose.
2. Over head tank of 250 KL capacity for the bore water.
3. At a later stage we are expecting Godavari Water and provision is being made for a separate sump and a separate pipe line to supply water to the kitchens.
4. A water Softening plant if the water hardness goes above 300 ppm.
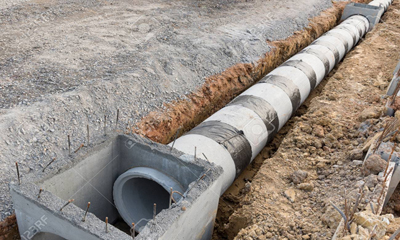
1. Sewarage lines are designed by qualified plumbing engineer.
2. Presently a Septic tank shall be the collecting pit for the sewerage and at a later date we can connect to the municipal sewer line.
3. A separate Centralized rainwater harvesting pit will be designed to collect the entire rain / storm water . Road levels will be accordingly arrived at.
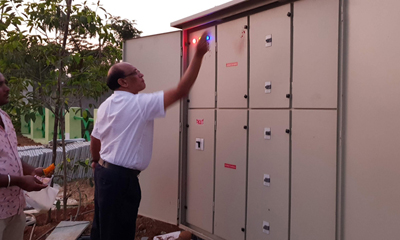
1. A dedicated Transformer is being planned to feed the supply.
2. The cabling will be underground. In addition to the electric cables, we are planning to go for underground data cabling , telephone cable etc . A dedicated trench shall be on one side of the road.
3. We are planning a back up DG set to cater to emergency lighting of Security posts , common areas ,street lighting etc.
4. Street Lights at all the roads and high mast lights at the junctions.
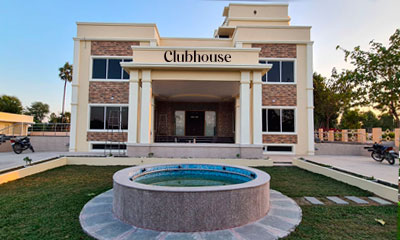
1. We will be providing a Family Club House in an area of around 1000 sq yards’, with a built up area of around 6000 sft to cater to the needs of the Plot owners and their families, over looking over a well laid out garden of 4100 sq yards.
2. The club house will be run by a sub-committee of the association and shall have facilities like a Coffee Shop , Gym , Library etc.
3. The club house will have a Children Swimming Pool with online water filtration / chlorination and a Indoor Shuttle court and Tennis court in the outdoor in the opposite plot.
4. Indoor Shuttle court can be convertible as an auditorium for small functions, if the need arises.
5. It will also have a utility / Grocery store.
a)
We are attempting to provide space for an ATM of any bank
b) We shall be provide six furnished guest rooms for the guest of the residents only.
If you wants to become a member of ALFA, Please get your Membership Application Form here!
Download